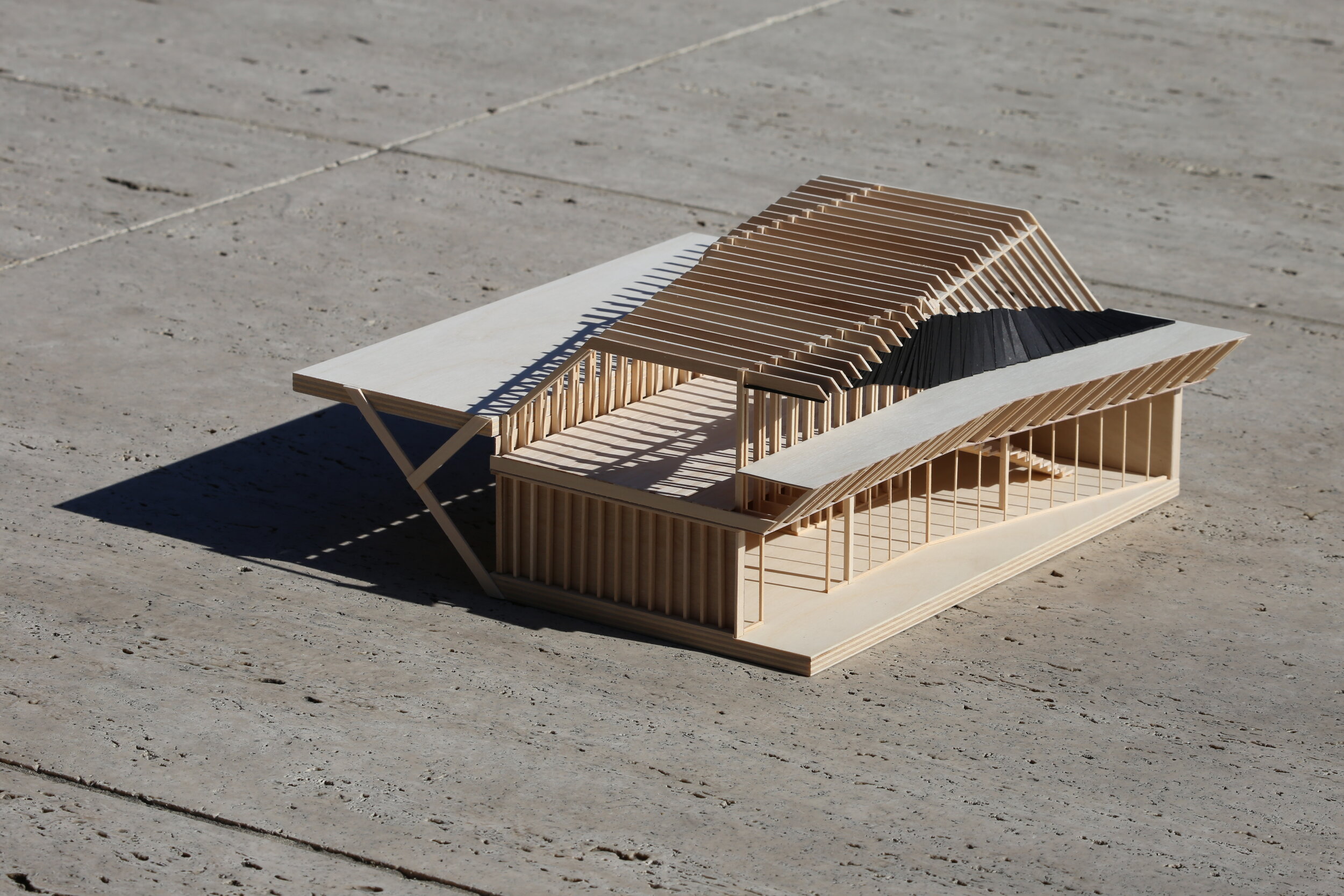
IIT STUDIO
I ENTERED IIT IN THE FALL OF 2017 AS THE CROWN SCHOLAR, A FULL SCHOLARSHIP AWARDED TO A STUDENT BASED ON A PORTFOLIO REVIEW AND COMMITTEE INTERVIEW. THE FOLLOWING WORK REPRESENTS THE FIRST TWO SEMESTERS OF THAT PROGRAM.
CUT FIELD
The cut field explores the positive and negative space within a defined grid. The cut spaces vary in their transparency which creates another layer of texture to the grid.
LOW RELIEF MODEL
The relief model is based on a floor plan diagram then extruded to varying depths in an effort to provide emphasis on size and location of the plan elements.
STICK / PLANE / VOLUME
These volume studies are based on the previous floor plan diagram. The spaces created are a 3 dimensional extrusion and interpretation of the original plan diagram. The 3 different studies are based on stick construction, intersecting planes and solid volumes, all of which create different types of spaces from the same original concept. The type of model building technique informs and guides the spaces being created.
PLANE / VOLUME AXONOMETRIC DRAWINGS
Axonometric drawings of the volumetric model studies. This drawing type helps break the elements down to surfaces and planes that create both harmony and tension between elements.
STAIR SPACE
The stair space I designed was based on the geometry of the given site which led to the unique angled stairs. Using the same angle throughout the project creates a type of repetition and cohesiveness in the space.
PAUL V. GALVIN LIBRARY STAIRS
A study of the stairspace inside the Paul V. Galvin Library located on the Illinois Institute of Technology campus. To scale drawings made from measurements taken in person.
PEOPLES MEETING DOME
A study on the Peoples Meeting Dome, in Denmark. This was a study primarily on the wooden structure that forms the exploded geodesic dome
STUDY MODEL 1
STUDY MODEL 3
STUDY MODEL 2
STUDY MODEL 4
FINAL COLLABORATIVE MODEL
BIKE PAVILION
The bike pavilion is located at the end of the 606 Trail in Chicago. The geometry of the bicycle storage system goes from horizontal to vertical as the user proceeds through the space. The building also shifts between it floor and roof planes to further mimic the movement of the trail system and its users.
BIKE PAVILION MODEL
A bassword model combined with black illustration board. The model was a complex series of overlapping studs to form a wall that would allow for an easier construction in scale.














